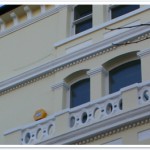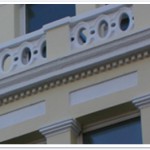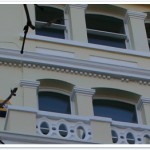New Sixth Form teaching block
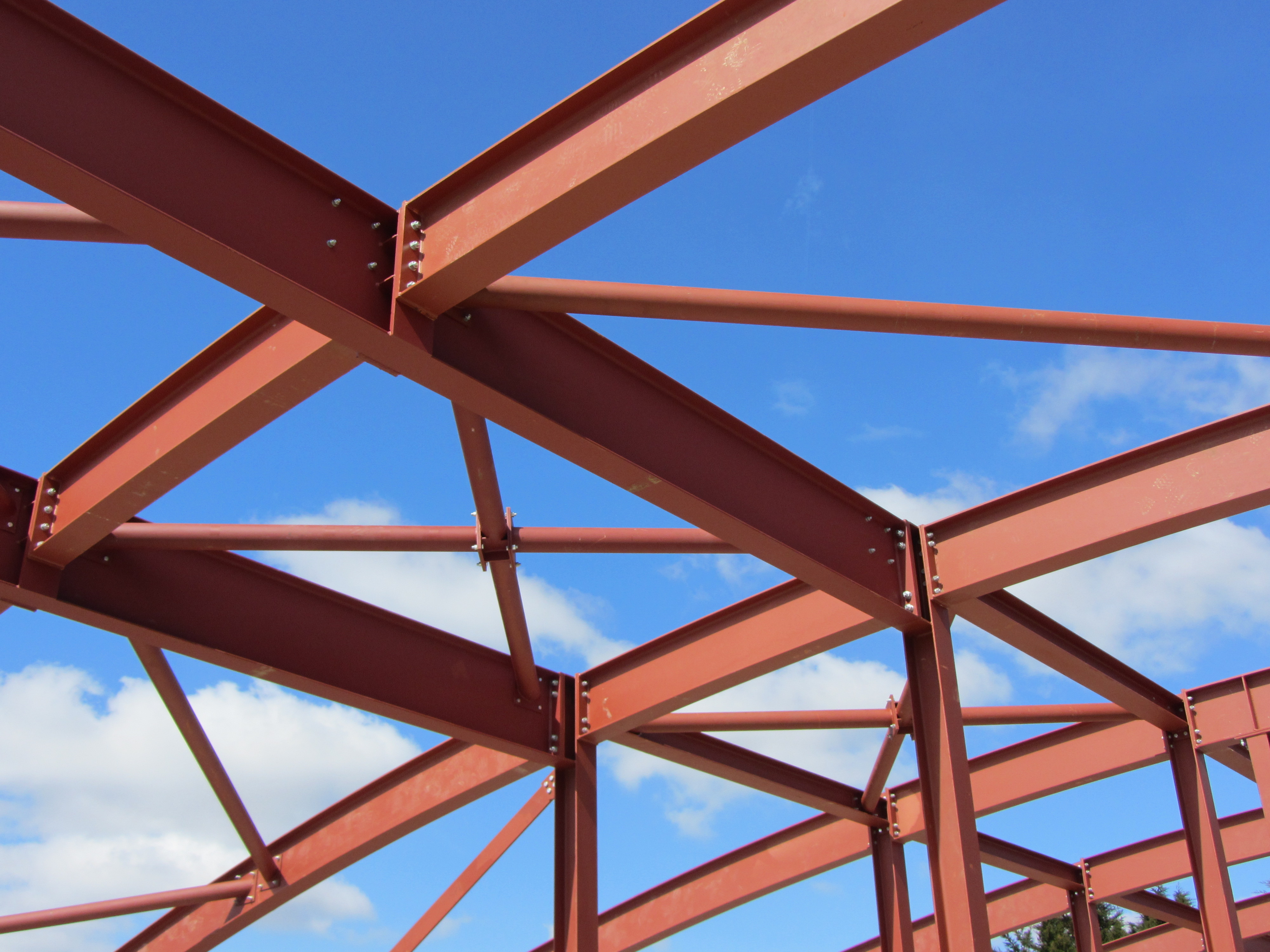
Cardinal Newman
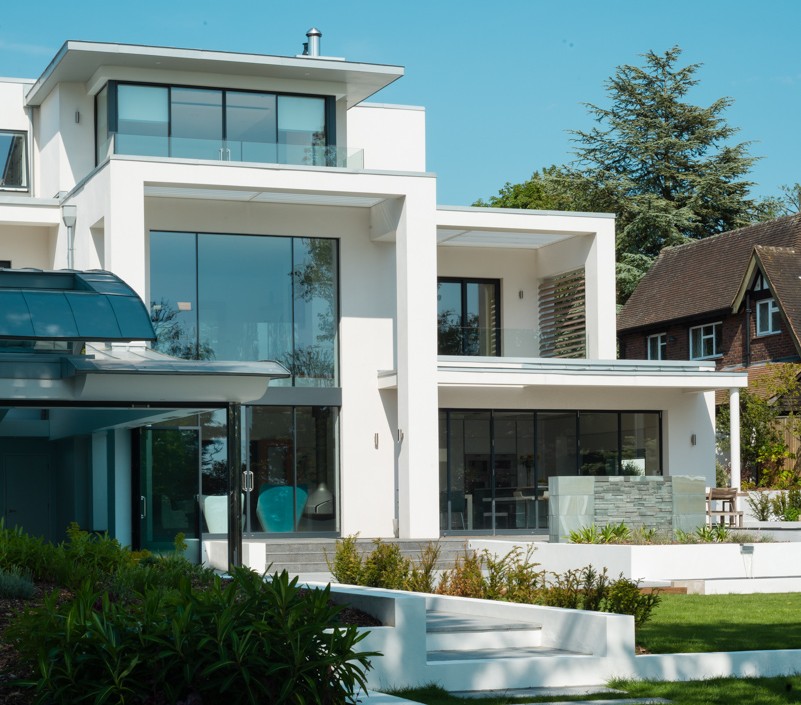
New Build
A New Build house in Tongdean Avenue in Brighton’s Golden Triangle

Tideway School
Tideway School was programmed for extensive refurbishment when a fire destroyed part of the school. The school was then rebuilt involving the complete refurbishment of two blocks and the construction of entirely new structures in a £10 million contract. Because of the constraints of the site, different forms of construction were used for the new buildings including composite steel, steel frame, reinforced concrete frame and precast concrete. The works were completed in 2009.

Crew Club
This project was officially opened by HRH Prince Philip and provides a valuable facility for youngsters in the Moulsecoomb area of Brighton. The building had curved walls supporting a challenging wave-shaped roof, planted with sedums, creating a striking visual statement.

St. Mary’s Hall Juniors
An iconic new Junior Department standing alongside the original school buildings. This project creates a statement for the future as well as providing a relaxed, open plan learning environment for the pupils.

St. Mary’s Church
A spectacular church hall was designed with a glass end wall and curved timber beams forming a vaulted arched roof. An existing concrete ring beam was redesigned and cut to integrate the new space with the original building, with a glazed atrium connecting the two.

Western Bandstand
Designed by Phillip Lockwood, Brighton Borough Surveyor, and completed in 1884 the Western Bandstand is considered to be one of the finest examples of a Victorian bandstand still surviving in England today. The top level of the Bandstand, the ‘Birdcage’, is to be sympathetically restored to its original state while the ground floor and basement levels will be converted from public conveniences to a café. The area immediately to the south of the Bandstand will be landscaped with seating for the café.

Former Electric Empire Site
The development is built on the site of a former silent movie cinema known as the Electric Empire. The old Grade 2 listed frontage was retained and forms a gated archway leading to the new mixed use scheme which comprises 28 new build apartments, office accommodation and a restaurant. These are located in three detached blocks linked with open sided and covered walkways and a central staircase and lift shaft. The three and four storey blocks were traditionally constructed whilst the five storey block was built using reinforced concrete frame and flat slab construction. All three blocks were supported on continuous flight auger piled foundations and reinforced concrete ground beams.

Hove Conservative Club
This refurbishment of a four-storey period building in the heart of Hove involved significant structural alterations to the internal load bearing walls in order to completely reposition the existing stairs. New flats were created in the upper floors with committee rooms, snooker hall and bar strengthened and redeveloped, without compromising the classical appearance of the building.



























